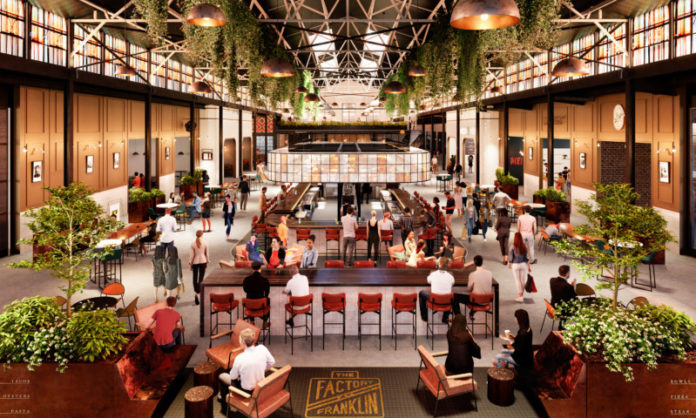FRANKLIN, Tenn., (May 31, 2022) – The Factory at Franklin – purchased late last year by Holladay Properties with plans to make the property a national model for adaptive reuse – has released two renderings of the upcoming Grand Hall renovation, where the overall renovation of the 10-building campus will begin in a few weeks.
The renderings, by Nashville architecture firm Centric, showcase a reimagination of the existing space with a new Factory bar as the focal point. The bar’s glass design mimics the original glass windowpanes of The Factory’s clerestory windows,, the penny tile in the floor showcases the new logo while the greenery and modern furnishings make the space warm and inviting. Flanked by food, beverage and retail options, the Grand Hall will be a gathering space for the community with offerings for everyone.
“From major employer to shopping destination and busy event space, The Factory has been a fixture of Franklin for more than 90 years, and we are honored to shepherd the next era of this magnificent and rare place” said Allen Arender, partner & senior vice president of development for Holladay Properties. “This Grand Hall renovation – on which construction will begin in the coming weeks – is the kick-off of a transformation of The Factory to a new level of creativity, community and fun.”
Development partner Ronnie Wenzler said the upcoming Grand Hall transformation is a milestone in the reimagining of one of Franklin’s most memorable rooms.
“We imagine the Grand Hall as a place of welcome and wonder,” Wenzler said. “By opening up this truly reimagined grand space, making it easy to move and meet, linger or focus, we’ll be test-driving our vision for the new Factory as an immersive and exciting, yet also comfortable experience. We believe we are offering a vision with responsibility to The Factory’s past paired with a curated, creative response that captures the currency of now. I look forward to seeing this vision unfold soon.”

Work on the Grand Hall portion of The Factory renovation will begin in June and is expected to be complete in early 2023.
Allen added that being attentive to the desires of the community has been key in fashioning the overall vision for The Factory.

“Central to all our efforts is making the most of what the community tells us has made The Factory successful. We intend to build on the wonder that already exists and also transform areas that hold greater potential to delight our visitors. To that end, we have signed several of the long-time, much-beloved shops and restaurants at The Factory to new long-term leases. We are also working on a new farmers market layout that will improve the guest experience and improve visibility for all merchants. This new layout will also capitalize on a new park area under the water tower that the entire community will be able to enjoy. We’ll be announcing the details of these enhancements, and new tenants, in the coming weeks and months. The promise of this amazing facility is enormous, and we are excited about seeing it unfold.”
About Holladay Properties
Holladay Properties is a full-scale land development, design/build, and fully integrated real estate company, as well as one of the largest medical office management firms in the country with over 30 offices throughout the eastern half of the United States. Holladay has developed over 20 million square feet of commercial space valued at over $2 billion, and actively manages more than 10.6 million square feet of office, industrial, retail, multi-family, hotel, and healthcare space. To find out more, visit www.HolladayProperties.com.
Subscribe to our Newsletter!














